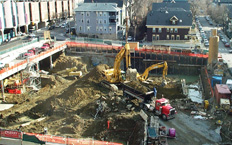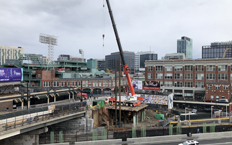J.F. White has installed a variety of earth support systems for projects throughout our history. J.F. White has the experienced personnel, specialized equipment, and commitment to complete projects on time and safely as demanded by clients. Our team utilizes state of the art techniques to complete the most challenging earth support and underpinning projects in the most timely and cost effective manner.
Our work capabilities
- Driven or Drilled Soldier Piles & Wood Lagging
- Steel Sheet Piling
- Cofferdams
- Foundation Piles
- Concrete
- Steel
- Wood
- Internal Bracing
- Tiebacks
- Underpinning
- Dewatering
- Soil Stabilization
- Reinforced Earth
- Slurry and SPTC Walls
- Top Down Construction and Excavation
- Temporary Bridges and Access Trestles
- Excavation coordination with Slurry Wall contractors
J.F. White’s experience has developed as a support to our own projects and branched out into performing services for other clients. Working with private developers and construction managers, we have brought all that we know in our marine, bridge, and civil projects to clients constructing buildings throughout the area.
Most important projects per specialty
Brigham and Women's Hospital
- The excavation package consisted of site demolition, site grading, slurry wall support, excavation, dewatering and utilities relocations.



